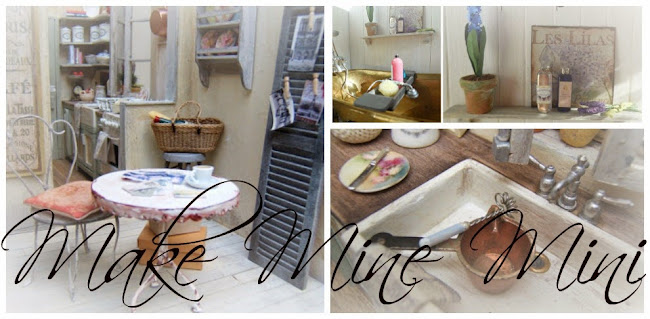I just realised this morning that I hadn't posted a photo of the Georgian Townhouse since we put it back together. It certainly looks rather different to the yellow and grey original. It also had an additional ground floor railing. Everything is a matter of personal taste but I feel that with the lower railing removed it looks less 'fussy' and allows other features to stand out more. It also makes room for topiary or perhaps a little hedge to add extra interest and colour.
 |
| The original. |
The interior was reconfigured to create a stairwell/hallway at the back instead of having the stairs going through the rooms on the right-hand side of the house, and another partition added to the top floor to create another small room, plenty big enough for a bathroom. The doors on this back wall don't open but the doors of the left side rooms (which you can't see here sorry) open into the hallway. This has created an extra dimension to the interior that creates a more realistic impression.
Skirting boards need to be added but the interior will remain pretty much as you see it here - a modern neutral backdrop so that the furniture and accessories will be the stars of the show. With the addition of furniture, wall art, rugs. lighting, etc I think this house will really come to life.
That's a project for another time though. In just a few days we'll be travelling to New Zealand to spend several weeks at my 1:1 playhouse ...
... so I'll take this opportunity say thanks for making my blogging journey through 2014 rewarding and fun and wish you all a wonderful holiday season with good wishes for an absolutely fantastic 2015 that delivers all that you hope for.
**************










.jpg)





.jpg)

.JPG)

